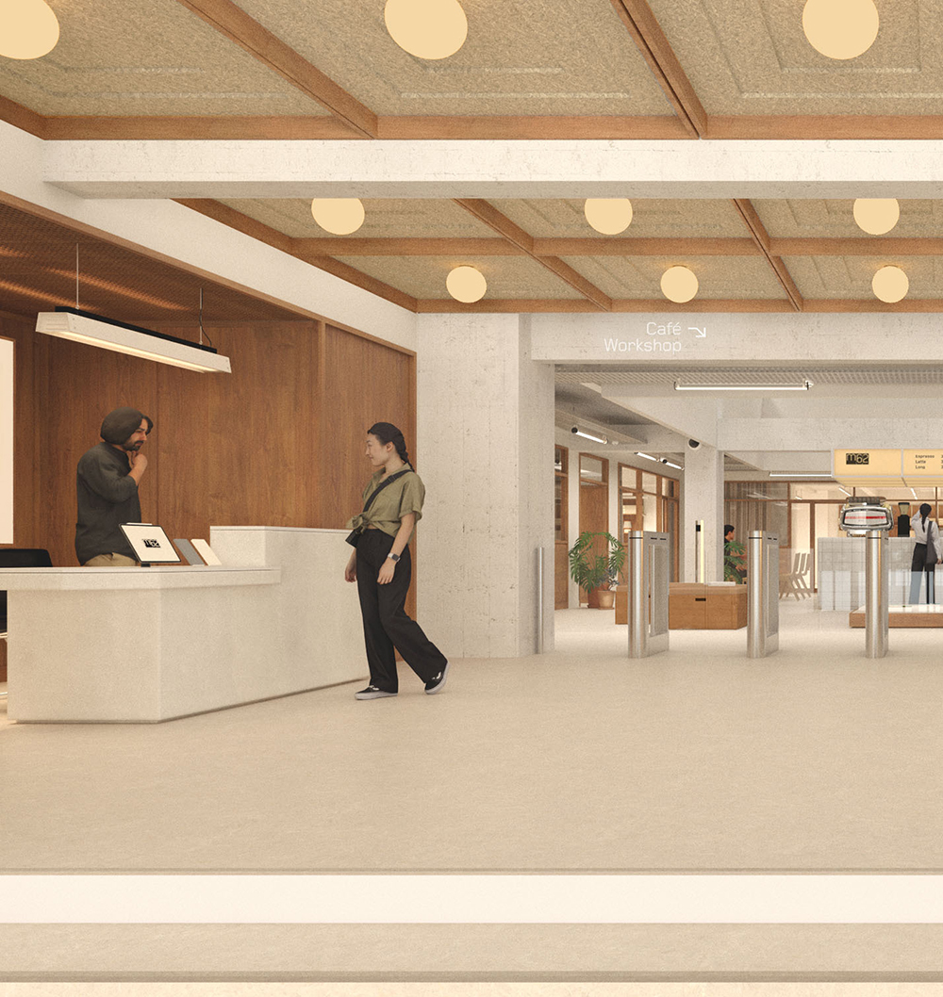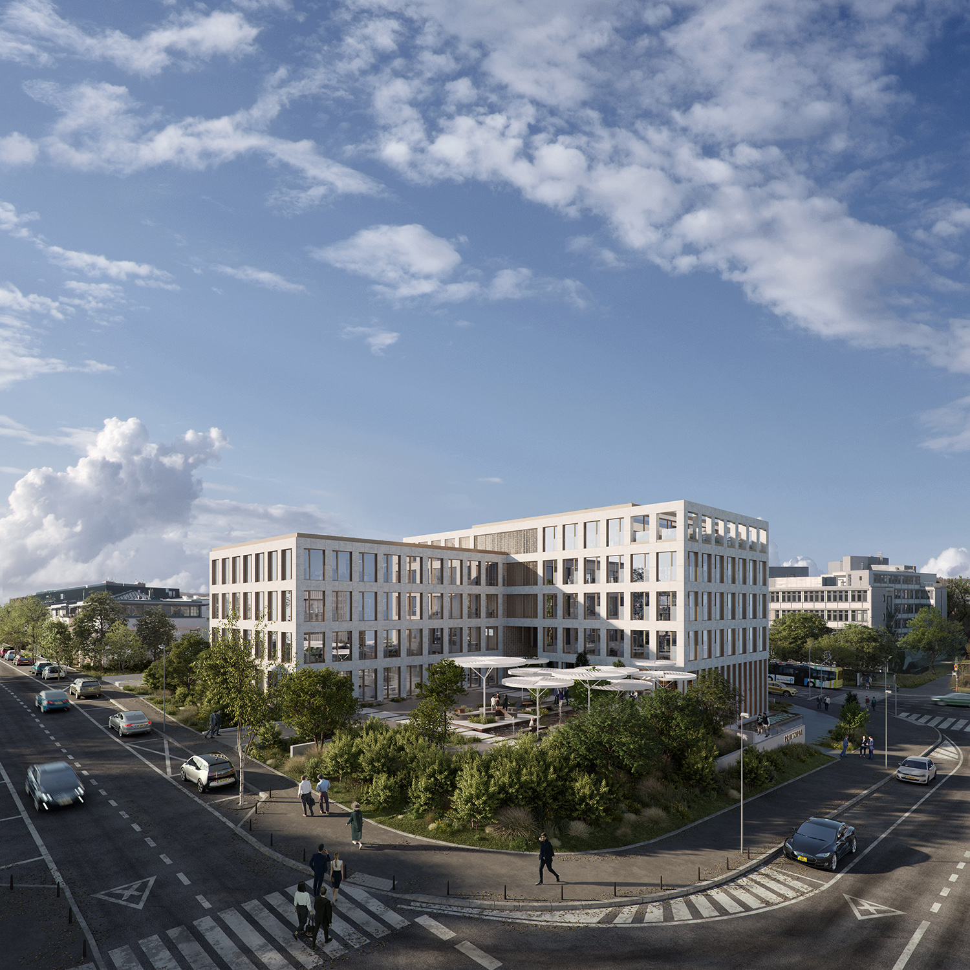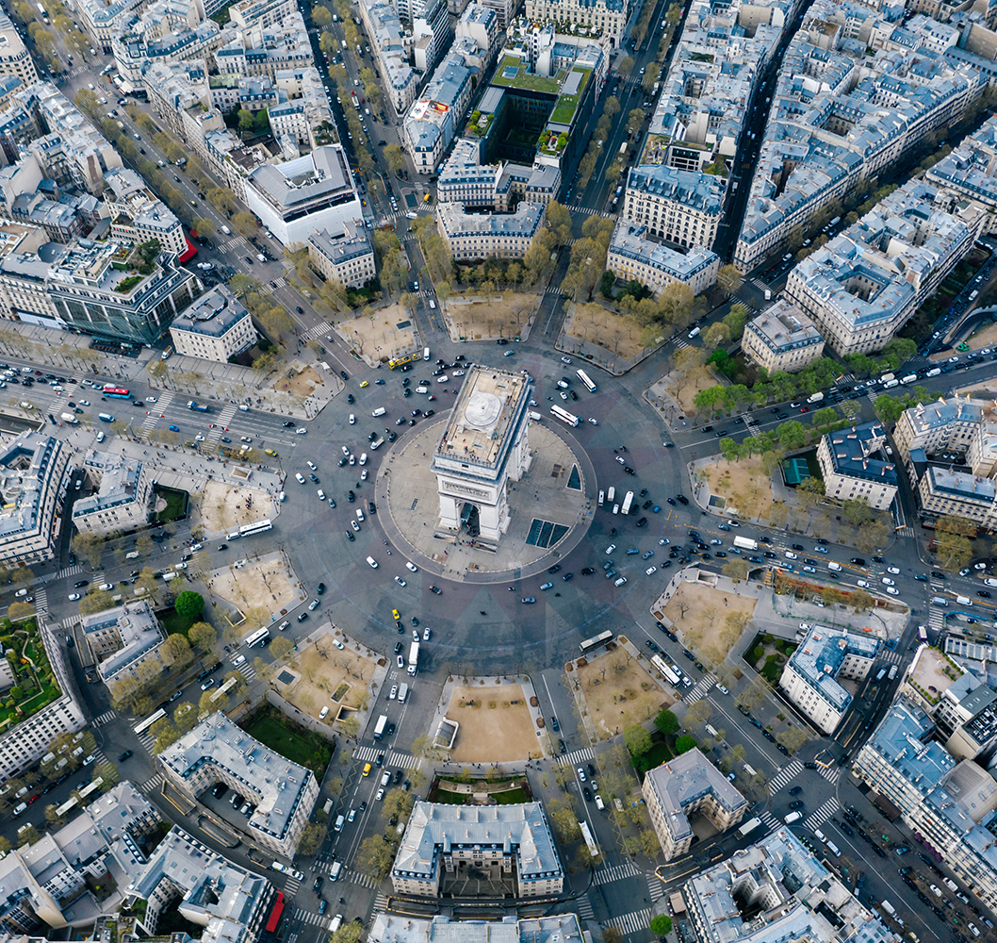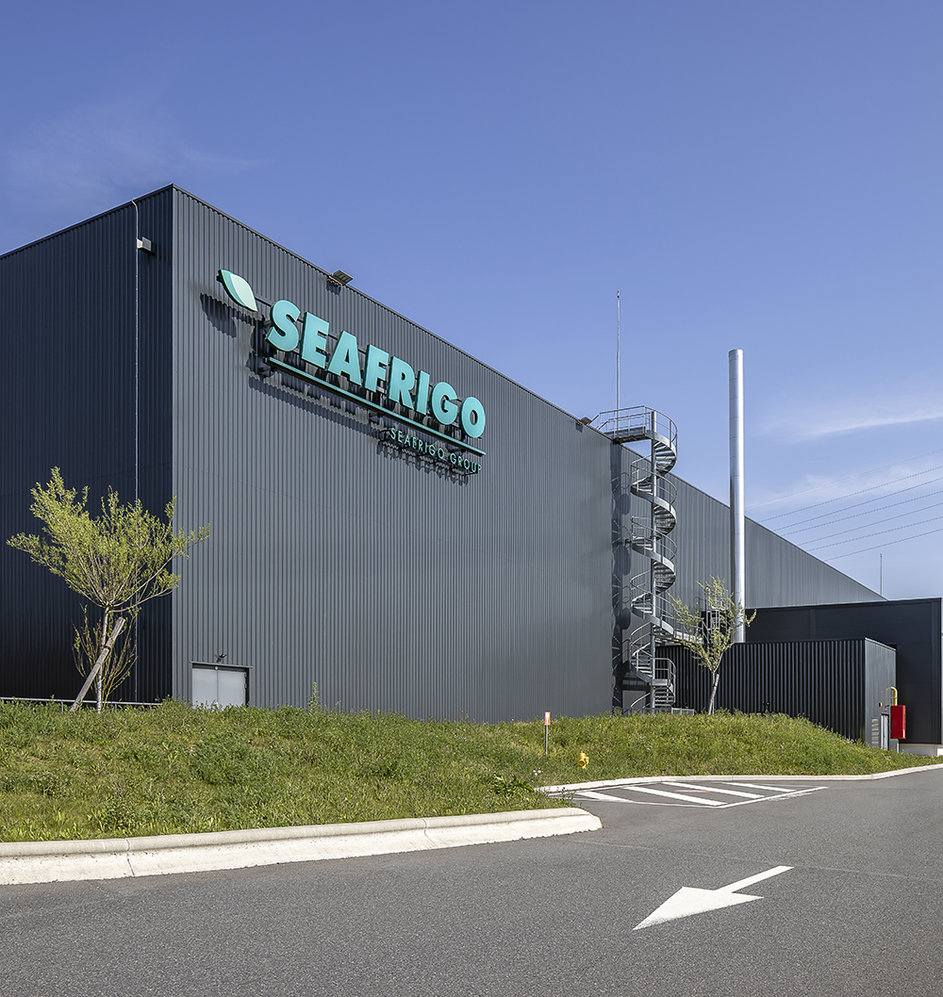The restructuring of the m62 office building, the former headquarters of Médecins du Monde, acquired by AG Real Estate France, has been entrusted to GA Smart Building.
Located in the heart of the lively Jules Joffrin district, the 18th arrondissement town hall and at the foot of the Butte Montmartre, this 5,246 m² (G+6) building, acquired at the end of 2024 by AG Real Estate France, is entering a new phase in its history with the launch of restructuring work. AG Real Estate France has entrusted GA Smart Building, a recognised player in low-carbon solutions and off-site renovation, with the project. The company Klymeo will be in charge of all the technical aspects.
Dating from the interwar period, m62 is the legacy of functionalist architecture. For its transformation into offices, AG Real Estate France appointed the agency Chevalier + Guillemot Architecture to continue the design of the project initially carried out by the architect François Larroche.
The interior design is the work of Antoine Ricardou – Ateliers Saint Lazare. The approach consists of emphasising the original concrete structure, thus revealing the monumentality of the building. This baring-up unveils a contemporary aesthetic to welcome new users.
Each level has open-plan areas connected by passageways around a bright central atrium. The workspaces are both open and modular, demonstrating a great capacity to adapt to different uses.
The ground floor incorporates different functions: reception, cafeteria, conference room, meeting areas, etc., thus enhancing the quality of life within the building.
The great strength of the project lies in the creation of a roof garden, a special place for relaxation and work with views of the hidden sides of Montmartre and the Sacré-Cœur.
Finally, m62 is aiming for BREEAM International Refurbishment and Fit-Out (RFO) version 2015 Excellent and OSMOZ certification and labels.
Thanks to the expertise of GA Smart Building, the duration of the works will be optimised to limit the impact of the construction site, guarantee high-quality execution and reduce its carbon footprint.
The restructuring will take 17 months, and has already begun with delivery scheduled for summer 2026.
"This project illustrates our strategy and our ability to position ourselves in value-added operations. It also illustrates our commitment to developing buildings with a strong architectural identity and remarkable spaces. This is the case of m62 with its façades, which offer large openings, and its concrete structure, now exposed. The atrium passageways that run from one floor to another will be places for interaction. We are also excited to renew a partnership with GA Smart Building. The challenge for the team leading this project is to develop the operation in less than two years since the acquisition," explains Arnaud Guennoc, Managing Director and Head of Development of AG Real Estate France.
Gilles de Jouvencel, Managing Director of Renovated Property at GA Smart Building, adds: "We are very pleased to be working in partnership with AG Real Estate on the restructuring of this iconic building in the 18th arrondissement and thus to be participating in the new life of the building and the urban renewal of the neighbourhood. This project also illustrates our desire and our ability to support value-added operators in their projects in a competitive and flexible manner, mobilising all the Group's energies’.
"Sensitive to the memory of the place, our approach is resolutely minimalist, and independently of the two major transformations - the creation of a roof garden and a central atrium - our primary intention was to preserve the history of the building and its intrinsic qualities while adapting them to contemporary uses. One of the major challenges was to preserve the exposed concrete columns and beams, which bear witness to the history of this construction method. Rather than concealing this structure, we chose to reveal it, despite the technical constraints. In short, to respectfully redevelop and enhance the existing structure,’ says Olivier Guillemot, Associate Architect at Chevalier + Guillemot Architecture.









