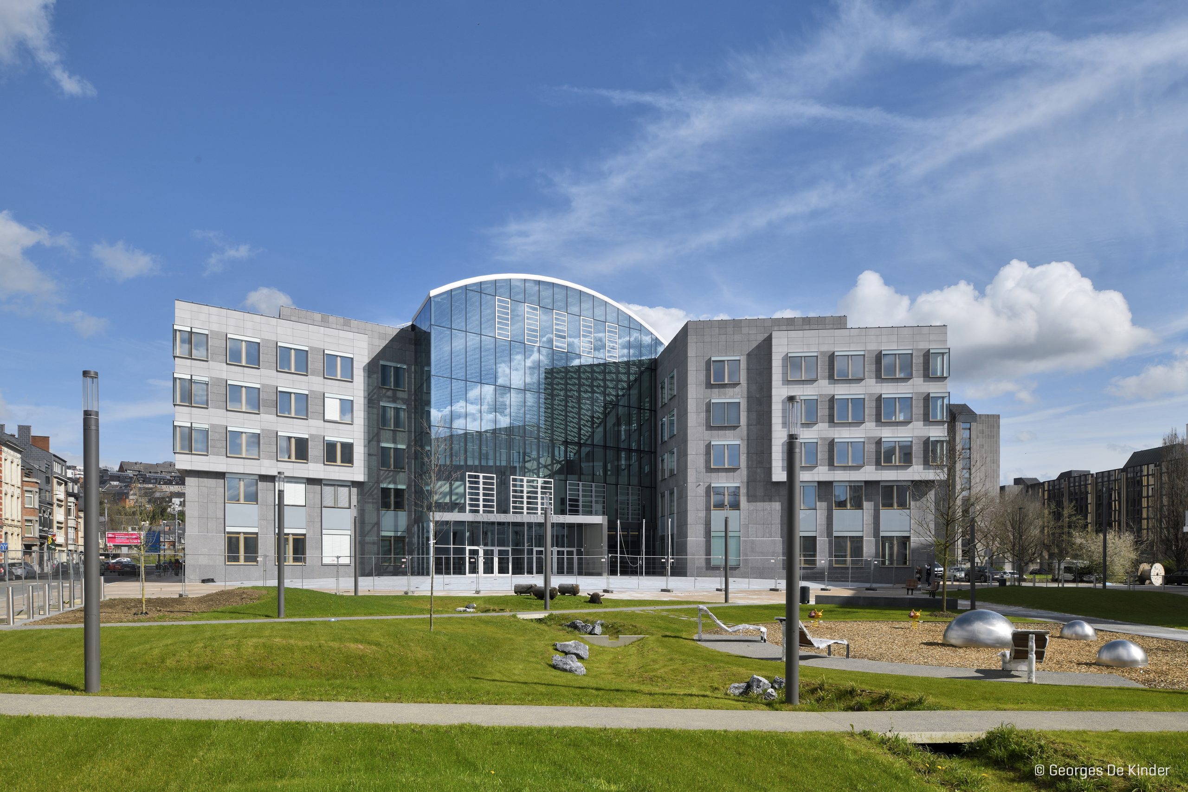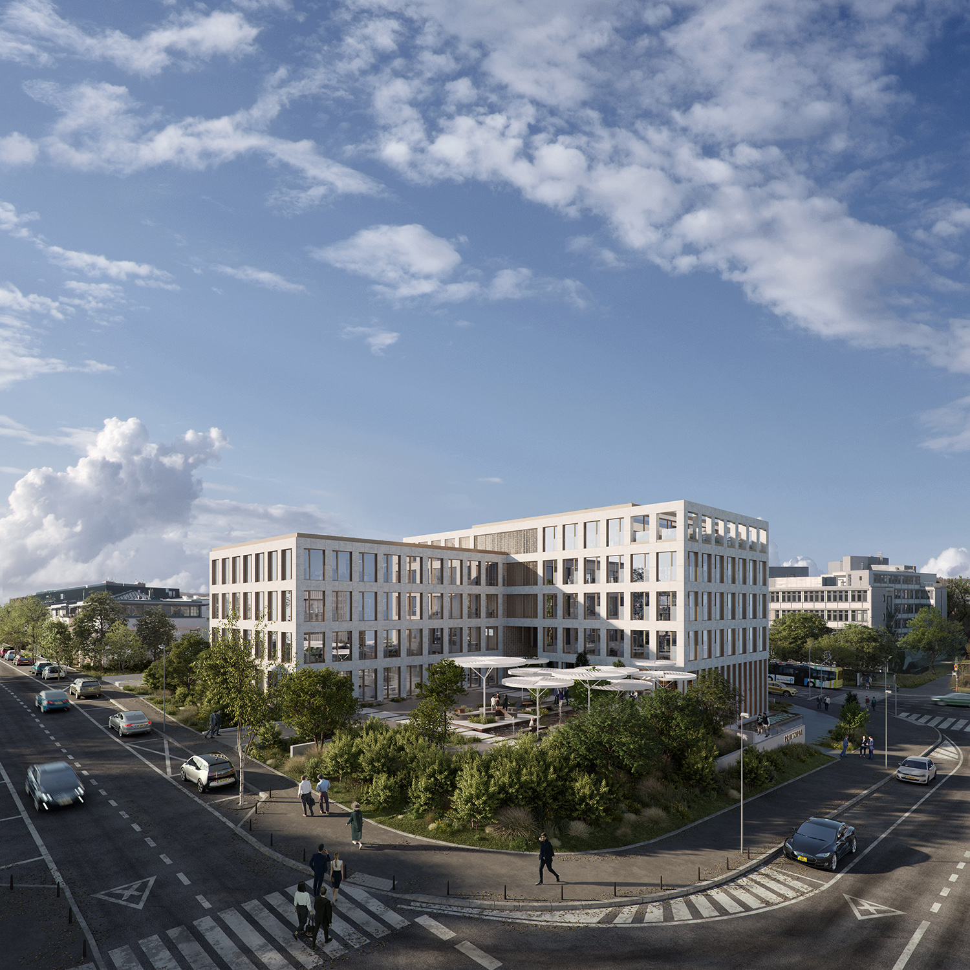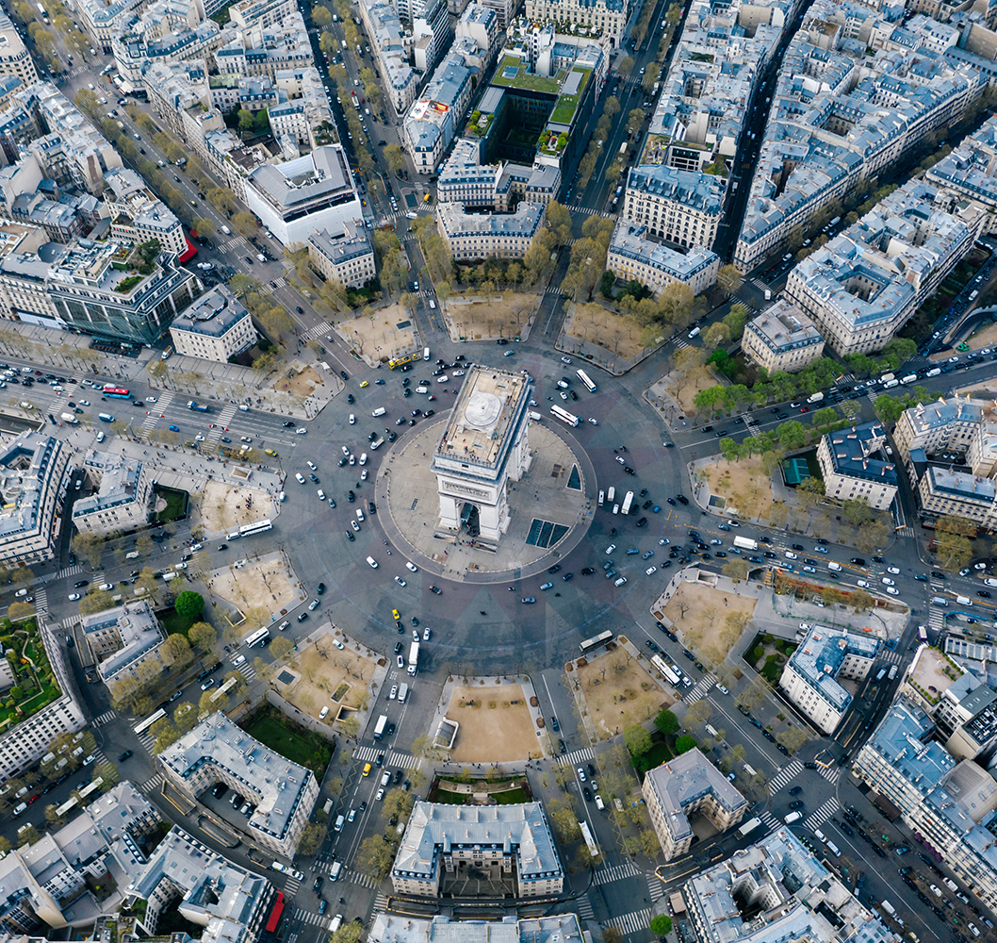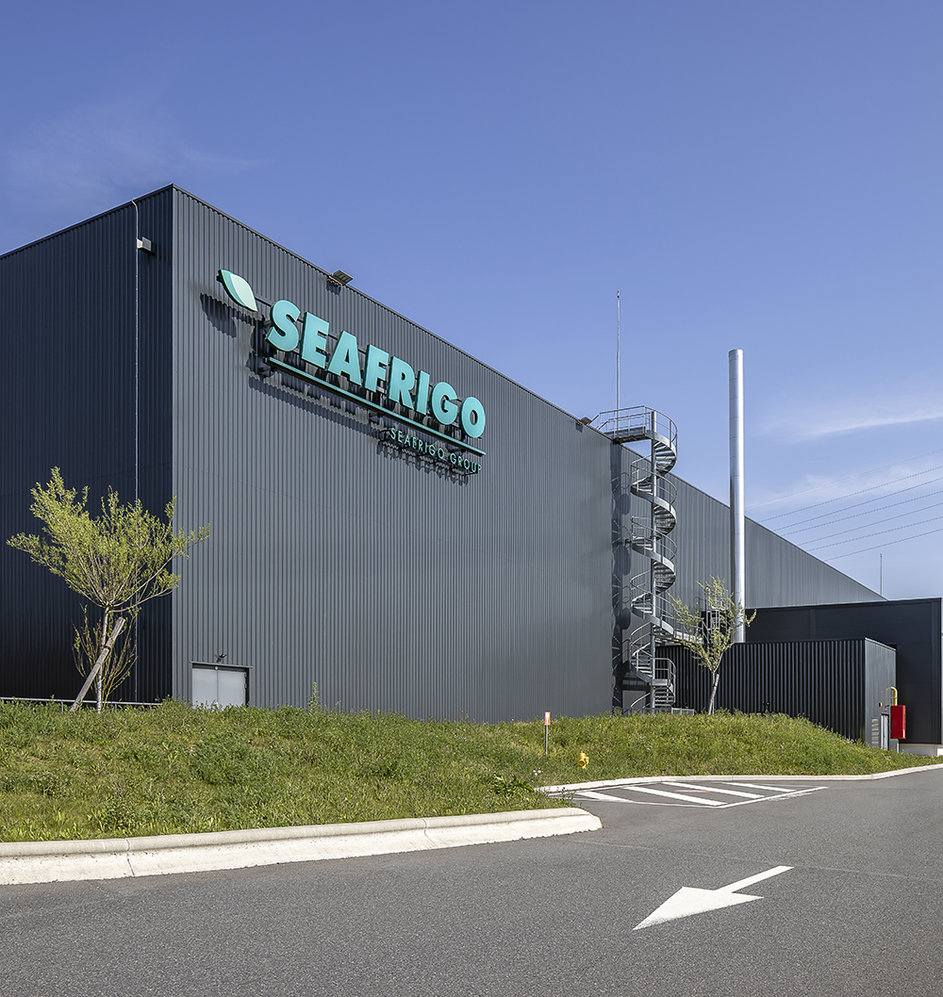On Wednesday 27 March 2024, the ceremony to hand over the keys of the new Palais de Justice in Namur to the future occupants was attended by representatives of the Régie des Bâtiments, AG Real Estate, the Federal Public Service Justice Department and the Federal Police.
The construction work, which took place between September 2020 and March 2024, is the result of close collaboration between the Régie des Bâtiments, AG Real Estate, and the future occupants, the Federal Public Service Justice Department and the Federal Police.
The new complex has a gross floor area of 34,652 m², is equipped with photovoltaic panels and meets high energy performance criteria.
« Working for a public body is always a special mission, one that carries meaning and responsibility. The Palais de Justice de Namur project is a magnificent example of this approach, and has mobilized all the teams, who are proud and satisfied with the result. This new building is an integral part of the redevelopment of the Casernes district and will enable the various players working at its heart to create a truly new district in which to live, work and enjoy life," explains Serge Fautré, the CEO of AG Real Estate.
“ In a democracy, the role of the justice system is essential in maintaining the balance of society as a whole; let's respect it and allow it to be effective. But this building is not just a place of justice; it is also a symbol of our commitment to environmental excellence and to the well-being of occupants and litigants. The Régie des Bâtiments has done a remarkable job on this project. Our part of the work is done. I'm now looking forward to seeing the courts take full possession of the premises” comments the Secretary of State responsible for the Régie des Bâtiments.
Justice centralised on a single site
The new Palais de Justice will enable Namur's courts to be housed on the same site, in a modern complex located at the junction of rue Général Michel and boulevard Cauchy, on the site of the "Casernes Léopold".
Resolutely modern and turned towards the city, the complex takes the form of an island with, at its centre, the 1800 m2 public hall, the salle des pas perdus, bathed in light thanks to the impressive glass roof above.
The new Palais de Justice includes a large room for the court of first instance and 14 courtrooms. Staff and magistrates' offices are located on the upper floors.
Numerous energy and environmental measures
The new Palais de Justice meets high energy performance criteria. It complies with the Ew-QZEN (near-zero energy standard), which applies to all buildings constructed from 2021 onwards and requires near-zero energy consumption (annual primary energy consumption (Ew) of less than or equal to 67):
- It has double glazing with additional glazing on the outside, providing better thermal and acoustic insulation.
- It is made from high-quality, durable materials
- Natural Belgian bluestone and Vinalmont stone for the exterior and floor of the salle des pas perdus.
- Wooden interior frames.
- Fixed wooden fittings and furniture in the courtrooms.
- Decorative CorTen steel in the lobby.
- It is equipped with a 170 m3 rainwater tank to supply the toilets and the interior green roofs.
- It has a 108 m3 storm water tank and a 120 m3 fire tank
- It is equipped with 664 photovoltaic panels with a capacity of 267 kWp, which will reduce CO2 emissions by around 111 tonnes per year.
Technical specifications
- Contracting authority: Régie des Bâtiments
- Developer: AG Real Estate
- Multidisciplinary design office: Société momentanée AdP² (AUPA - CERAU - Atelier d'Architecture de Genval - Bgroup - GREISCH)
- Demolition and sewer relocation contractor: S.A. Eloy Travaux
- Construction contractors: S.A. CIT Blaton and S.A. BPC
- Surface area of the site: 3 ha 61 ares
- Net surface area of the Palais de Justice: 34,652 m²
- Occupants: FPS Justice and Federal Police
- Duration of the works: 2020 - 2024
- Lease term: 18 years (with purchase option at the end of the lease)
- Total Investment: €117 million incl. VAT










