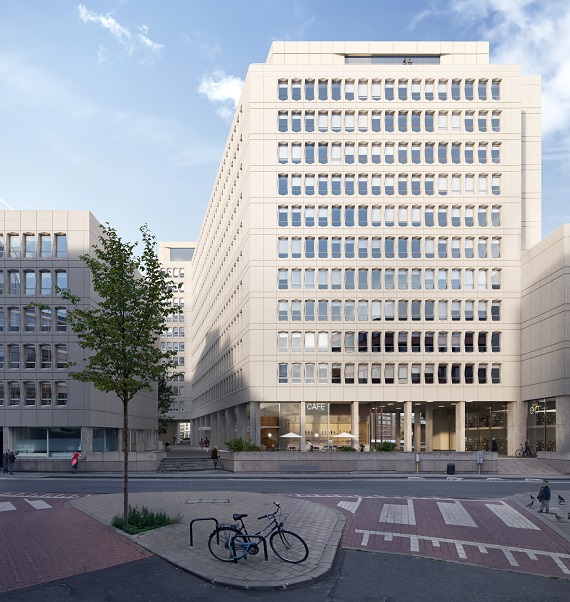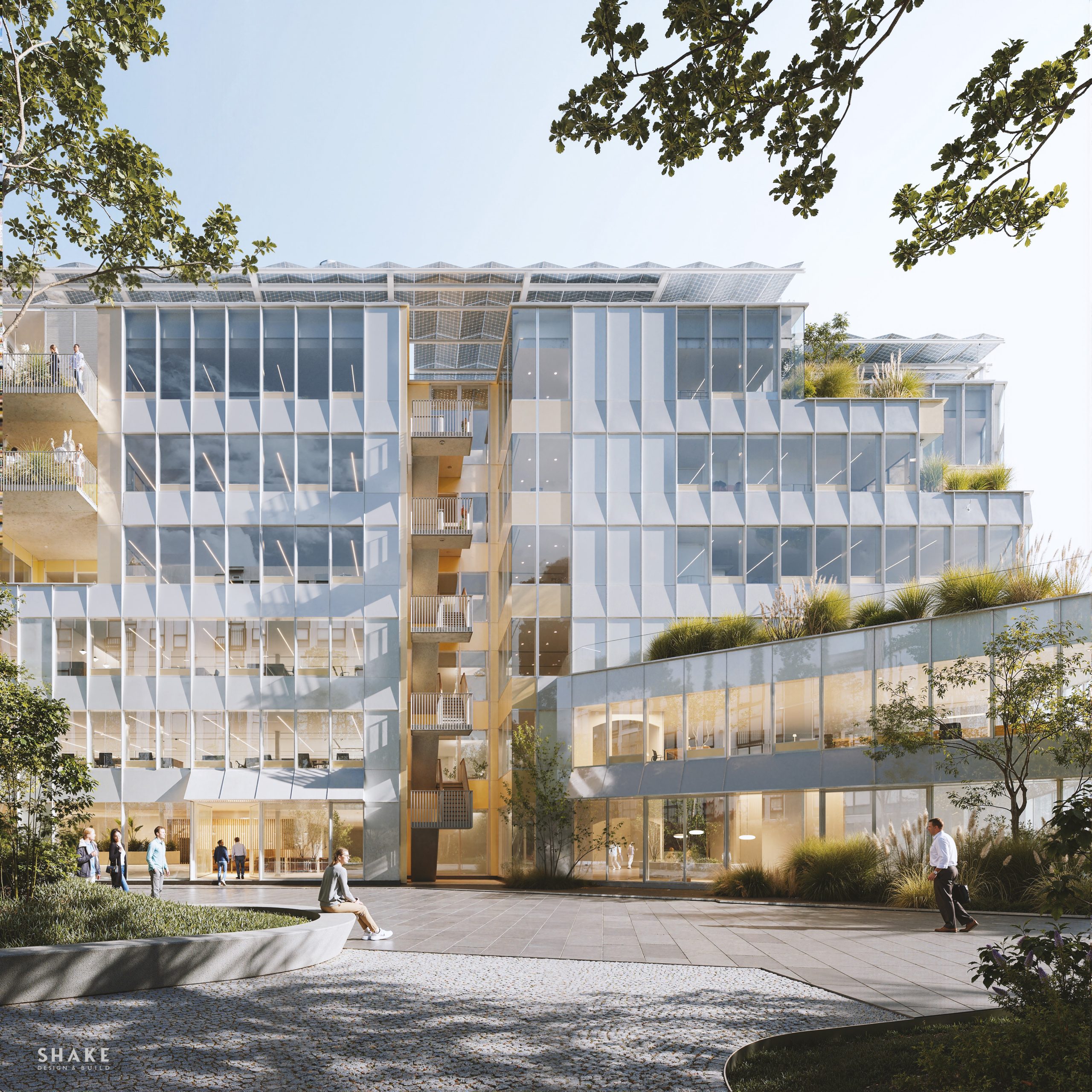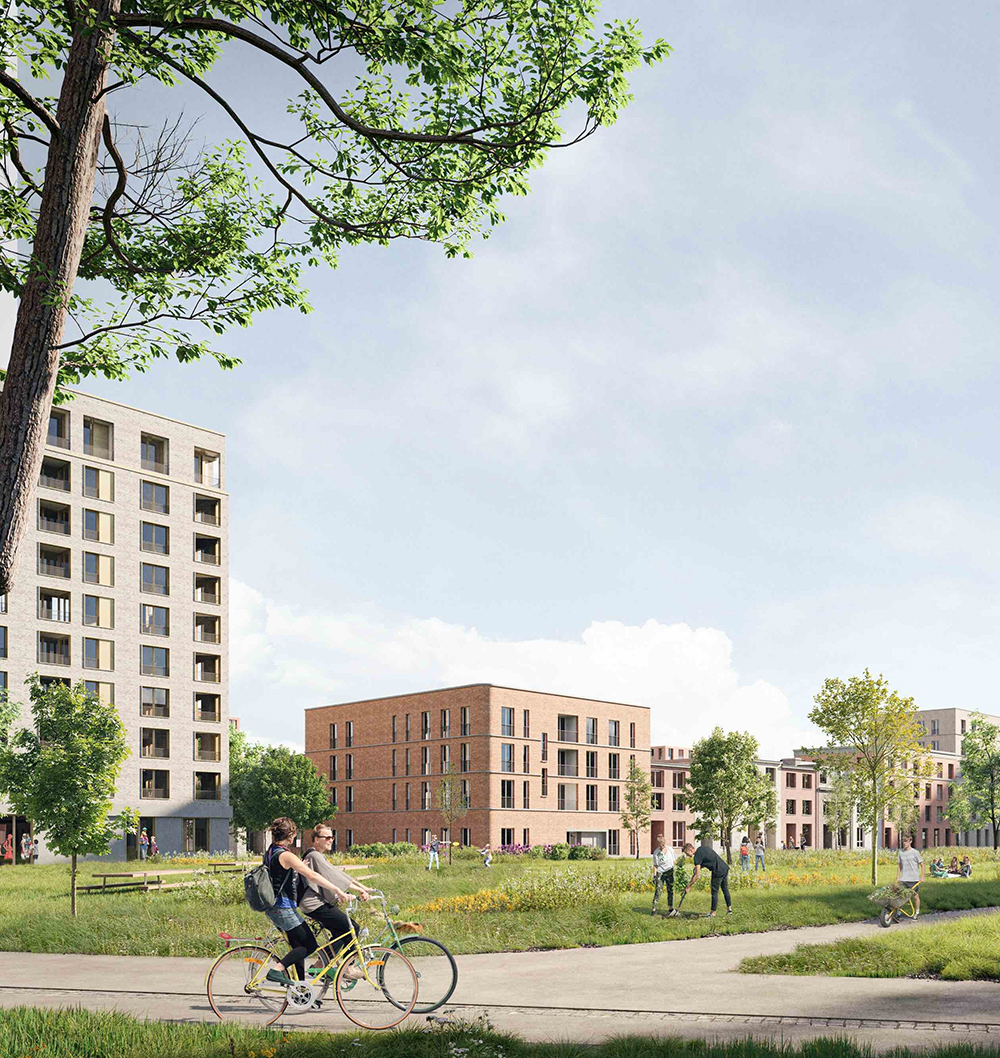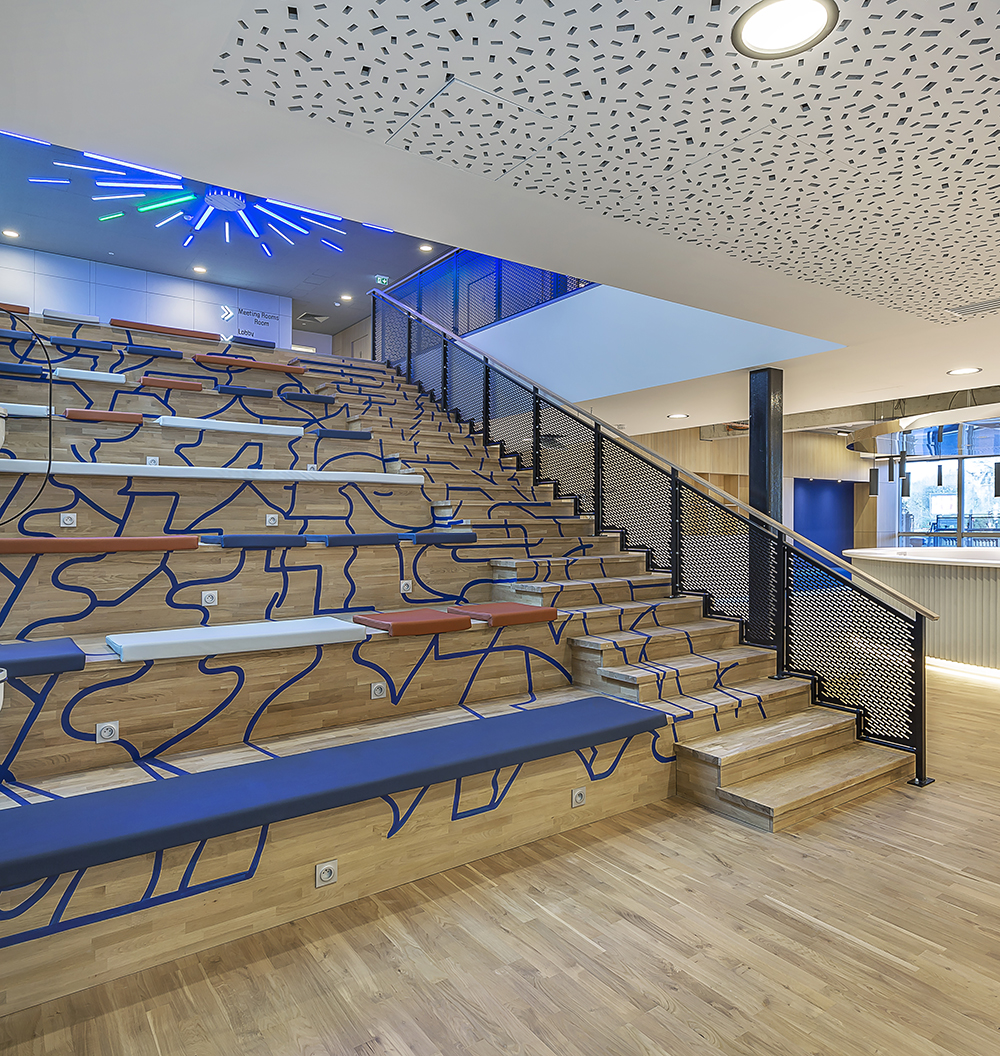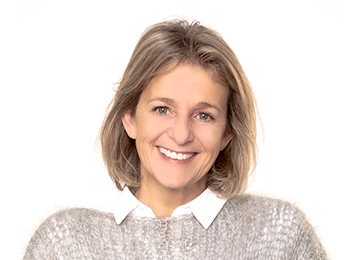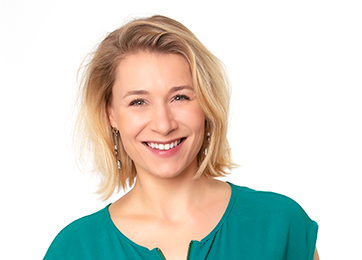One of the landmark buildings at the heart of the European district, the Arlon-Trier building, will be the subject of an impressive refurbishment over the next few years in readiness for a sustainable future.
One of the landmark buildings at the heart of the European district, the Arlon-Trier building, will be the subject of an impressive refurbishment over the next few years in readiness for a sustainable future. The building’s new owners, project developers BPI Real Estate and AG Real Estate, have collaborated with the Brussels master builder to assemble a team of architects that will transform the existing building into an innovative office complex that pays particular attention to the well-being of its occupants while retaining today’s distinctive architecture.
The developers and the master builder’s team organised an architectural competition for the new design of the building, which drew a great deal of interest from both at home and abroad. Five candidates were given the opportunity to submit project proposals. The Trans – Util – CES team was ultimately selected thanks to their bold structural choices that respect the architecture of today’s building in its entirety.
What initially appears to be a dull office complex in the European district will be upgraded with a discreet elegance as the result of the architectural competition. And this is achieved on the basis of a philosophy geared to the sustainable reuse of buildings. Sound cooperation with the private developers, a robust competition attracting significant interest on account of the architectural candidates and a ground-breaking circularity concept because even the building’s support structure will be addressed: several more steps in the advancement of architectural quality! A game-changer in the real-estate market? according to Brussels master builder Kristiaan Borret.
Well-being and flexibility
Although several far-reaching structural interventions will be made at the heart of the building, the team of architects’ design leaves the outer shell virtually untouched in order for the building to retain its iconic and strikingly repetitive character.
To improve the quality of the indoor spaces, the entire internal structure, comprising heavy pillars, will be removed from the central section and will be replaced by a system of trusses to which the floors are connected by cables.
“Our decision to work with a suspended structure means numerous advantages. Improvements are seen not only in the building’s spaciousness but also in the incidence of light. Moreover, this enables us to benefit from greater flexibility in the configuration of the offices. In that light, the first and second floors underground will have a new function in view of the decreasing need for parking spaces. These are conscious choices with a view to increasing the well-being of the future occupants while at the same time responding to the changing needs of the office market.” explains Xavier Denis, Chief Development Officer – AG Real Estate
The future building will have a surface area of 18,500 m² above ground and another 1,700 m² additional useful surface area on levels -1 and -2. Future occupants will have access to such facilities as co-working spaces, a conference hall, meeting rooms, a fitness area, roof terraces, a garden and convenient bicycle storage.
Greening and sustainability
Besides focusing on the architecture of the building, particular attention was also paid to greening and sustainability.
“The reason why we absolutely wanted to renovate the building is linked not only to the retention of the existing architecture but also because we are eager to reduce the ecological footprint of the work wherever possible. As developers we are strong believers in the United Nations’ Sustainable Development Goals that we have translated into our conceptual, technical, and architectural choices, which are geared to providing a new sustainable future for the building.” Jacques Lefèvre, CEO BPI Real Estate.
The building’s shell and technical facilities will be renewed to significantly reduce carbon emissions and energy consumption. We will work with solar panels and heat pumps in order to make the building fossil-fuel free. We are endeavouring to achieve Breeam ‘excellent’ and Well ‘gold’ certificates.
As much greenery as possible will be integrated into the project, both at ground level and on the various terraces, including the roof terrace on the twelfth floor. The greenery contributes to greater biodiversity and reduces the urban heat island effect in the locality. Finally, the internal area will be opened up to create a connection for the general public between the Rue D’Arlon and the Rue De Trèves.
The permit application will be submitted at the end of 2021, and the work has been scheduled for 2023-2024.



