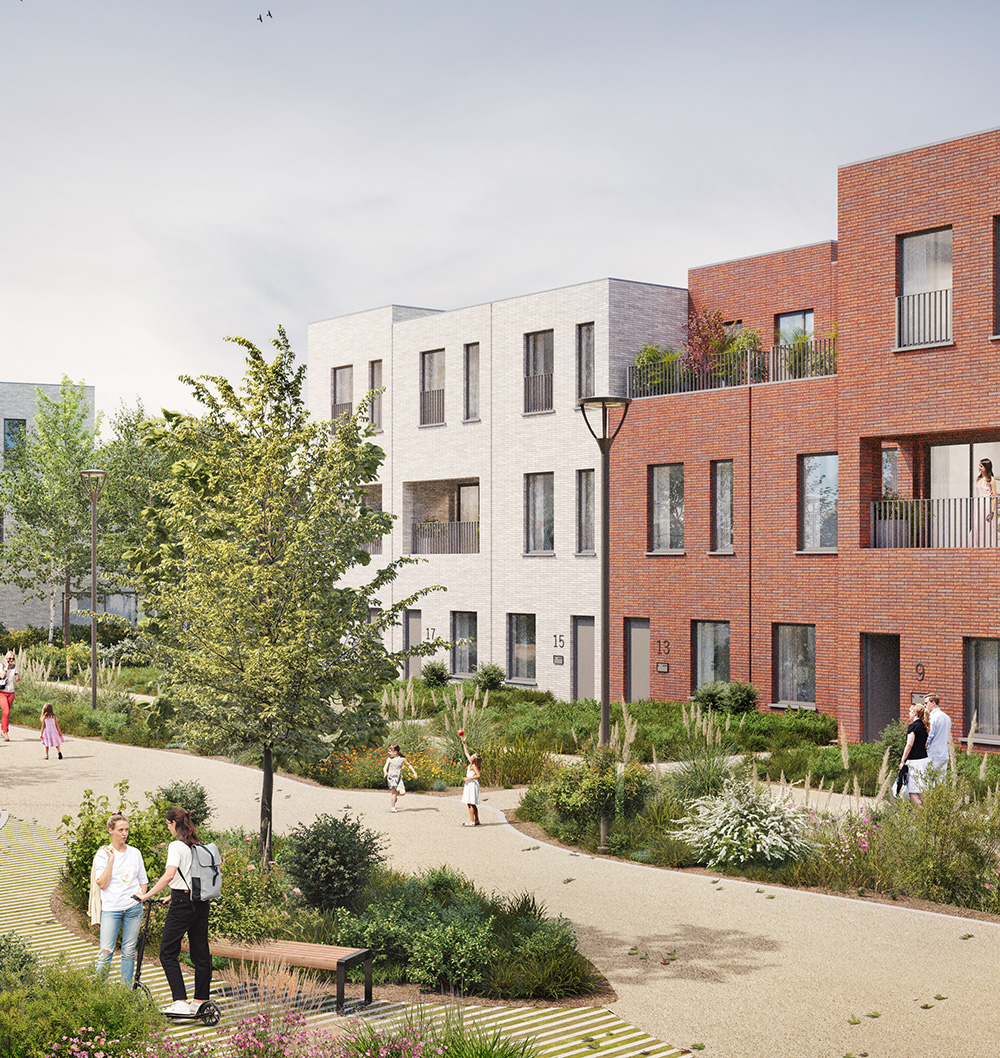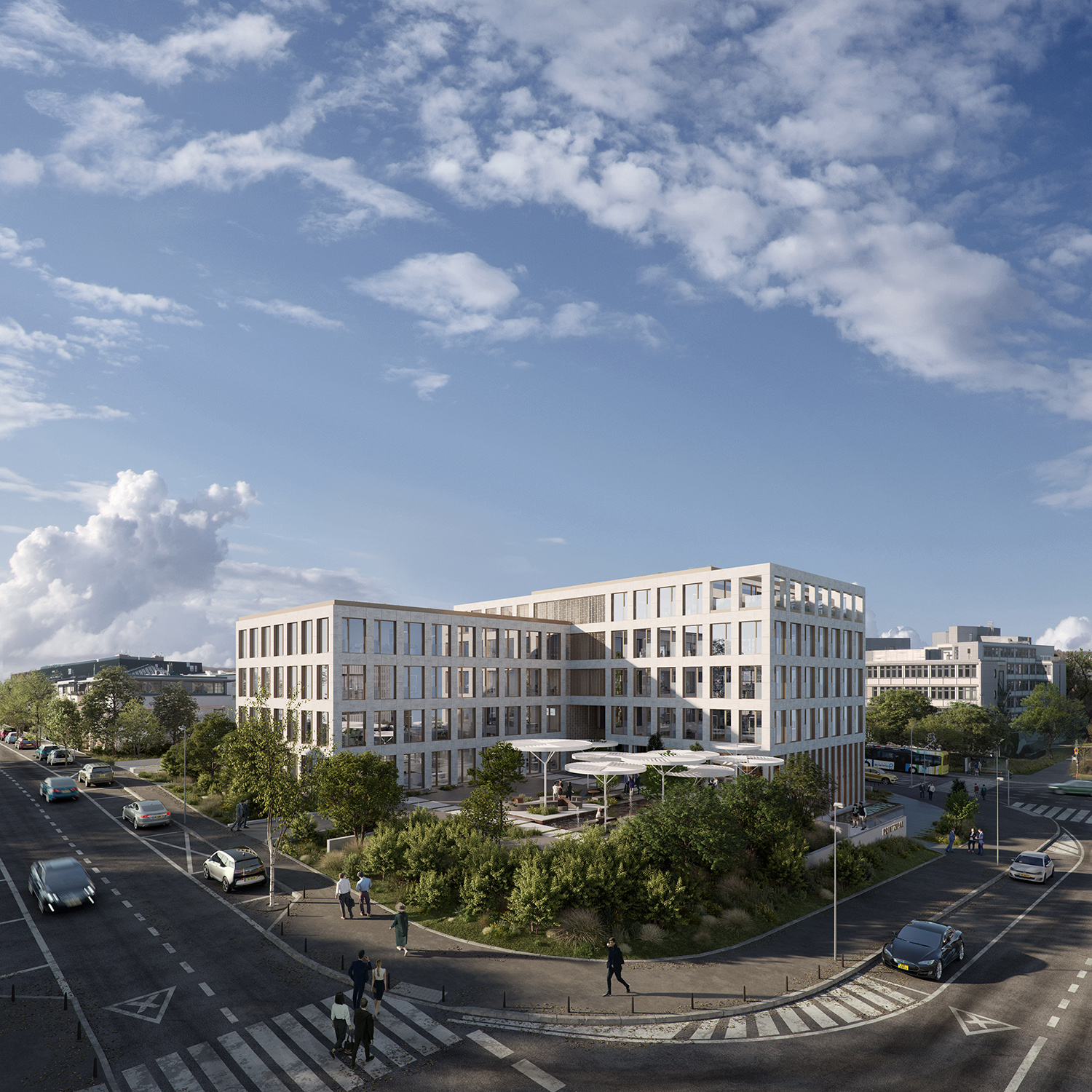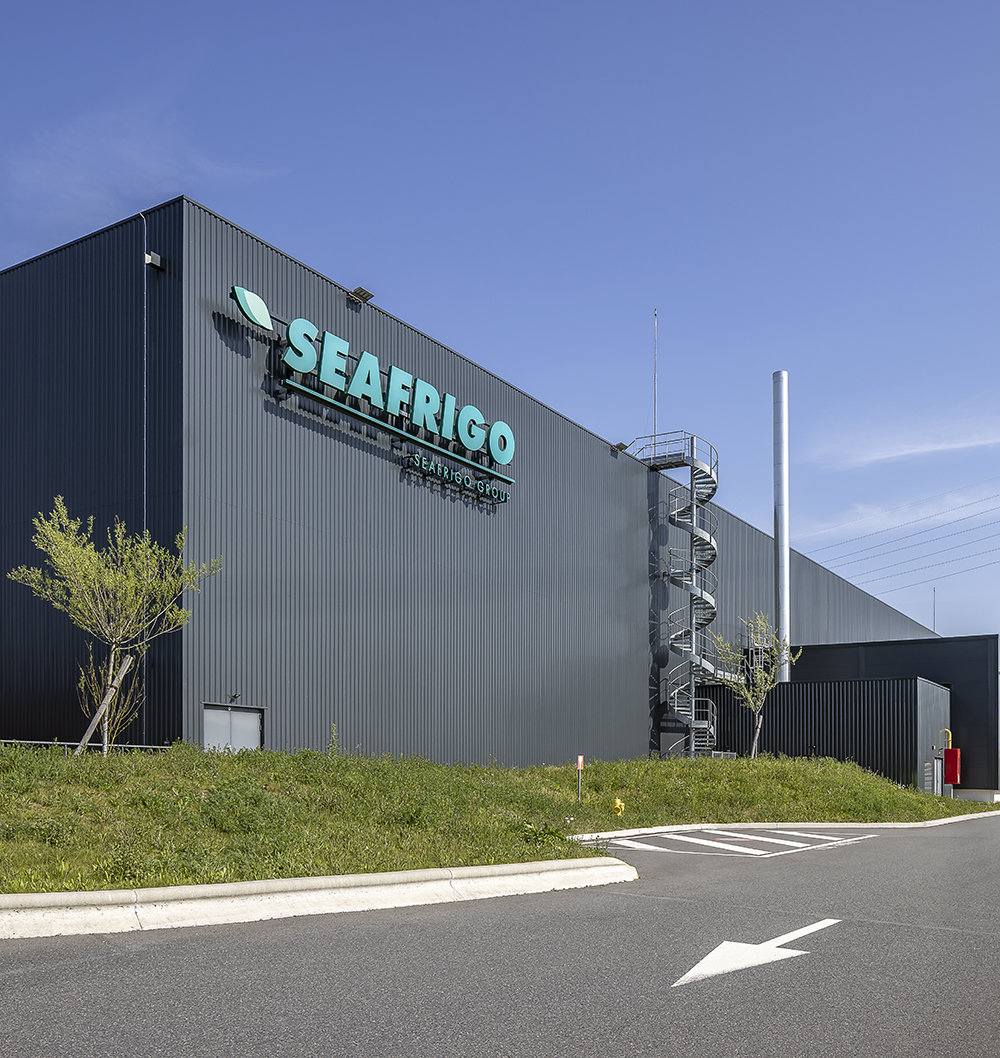The SA SAMAYA (BPI Real Estate- AG Real Estate) has submitted an application for an urban development permit for a neighbourhood that has been significantly scaled back.
This March, the company Samaya submitted an amended application for an urban development permit to the Delegate Officer of the Walloon Region in Wavre. This new project aims to create a sustainable neighbourhood on the 11-hectare site of the former Benelmat zone in place of an industrial wasteland - right next to one of the largest railway stations in Wallonia - and located on Avenue de Masaya in Limelette (Ottignies-LLN).
It will be recalled that a previous application for an urbanisation permit had already been submitted in december 2024. However, as part of the public inquiry, this permit has received, at the beginning of January 2025, an unfavourable opinion from the new College of the City of Ottignies-LLN and a number of complaints from local residents.
The amended project takes into account the comments and requests of the City of Ottignies-LLN and the local residents.
Based on a constructive dialogue with the new municipal team and especially with the new mayor Nicolas Van der Maren and the new alderman for Urban Planning, Jacques Otlet, the project authors revised their copy and developed a different project, integrating the expectations and recommendations expressed. The new representatives were keen to meet with the project developers to tell them how they would like to see the future neighbourhood evolve, in particular with a clear reduction in the surface area to be built on and the number of units to be built, and a change in the type of some of the homes, with more single-family homes.
The revised project takes into account the comments made during the last public enquiry (15 October-15 November 2024), as well as those included in the opinion of the Municipal Council of Ottignies-LLN. It now provides for a neighbourhood of 680 homes, compared to more than 1,000 in the previous version, with a gross density of 62 homes/hectare compared to 95 homes/hectare previously.
In addition, the planned eleven-storey building near Ottignies station has been scrapped and around seventy detached houses have been built in place of the four-storey buildings. The height of some of the other residential buildings has been reduced. In general, the height ranges from 2 to 7 storeys, compared with 2 to 11 in the previous version.
Finally, the distance of the new buildings to the houses in the Fond de Bondry neighbourhood, which adjoins the site, has been significantly increased in order to ensure better cohabitation with the existing residential environment.
Near Ottignies station, the project involves the development of a square with various functions including shops, services, offices for SMEs and collective housing (such as a retirement home) for the benefit of local residents.
The aim of the project developers is to create a pleasant, multi-functional neighbourhood, primarily a pedestrian zone, with a significant proportion of green space, emphasising landscape quality and biodiversity.
The neighbourhood is located in a central area of a regional centre according to the Walloon SDT (Territorial Development Scheme)
The project site is not only located in a central area of the very recent Walloon Territorial Development Scheme (SDT) but also in a central area known as a regional centre. In this type of area, the Region recommends building at least 40 housing units/hectare and more if possible. The idea is that, in the long term, 75% of residential development will be concentrated in these central areas in order to stem urban sprawl in the coming decades. Indeed, there is a need today to ensure that well-located land is recycled. The Samaya project is therefore a unique opportunity at the Walloon level and perfectly in line with regional guidelines. The authors of the project must therefore respect the regional desire to increase the density of these central areas, as well as the desire of local residents and the City of Ottignies-LLN to make the project less dense. The solution proposed represents a compromise between regional and local requirements.
The amended project application has been the subject of a full file review by the delegated official. A new public enquiry will now be organised by the City of Ottignies-LLN.










